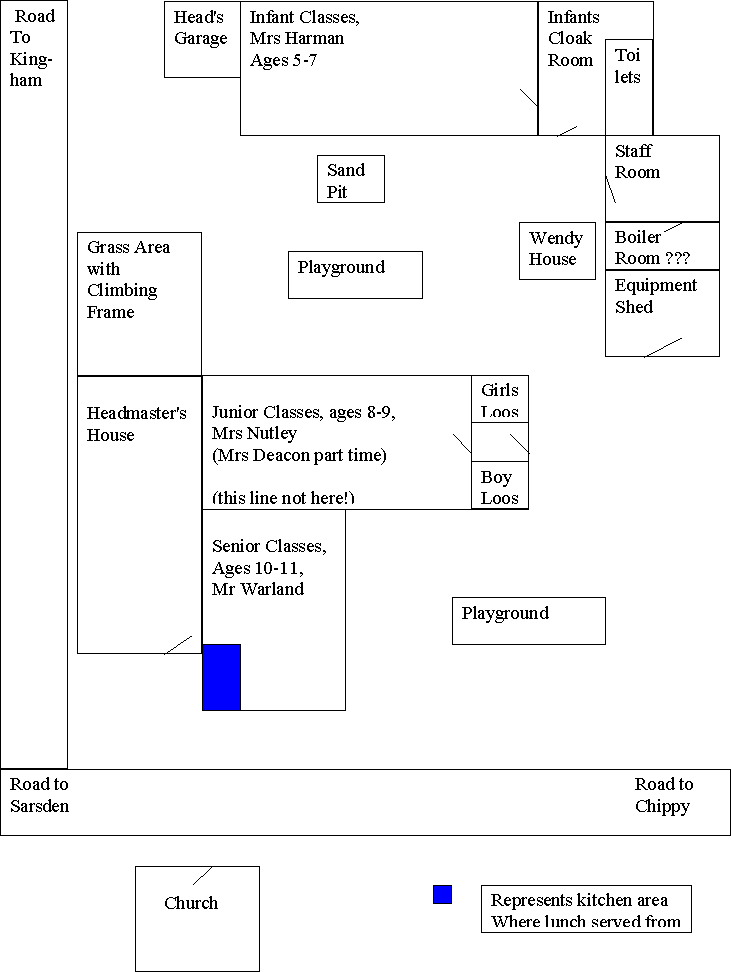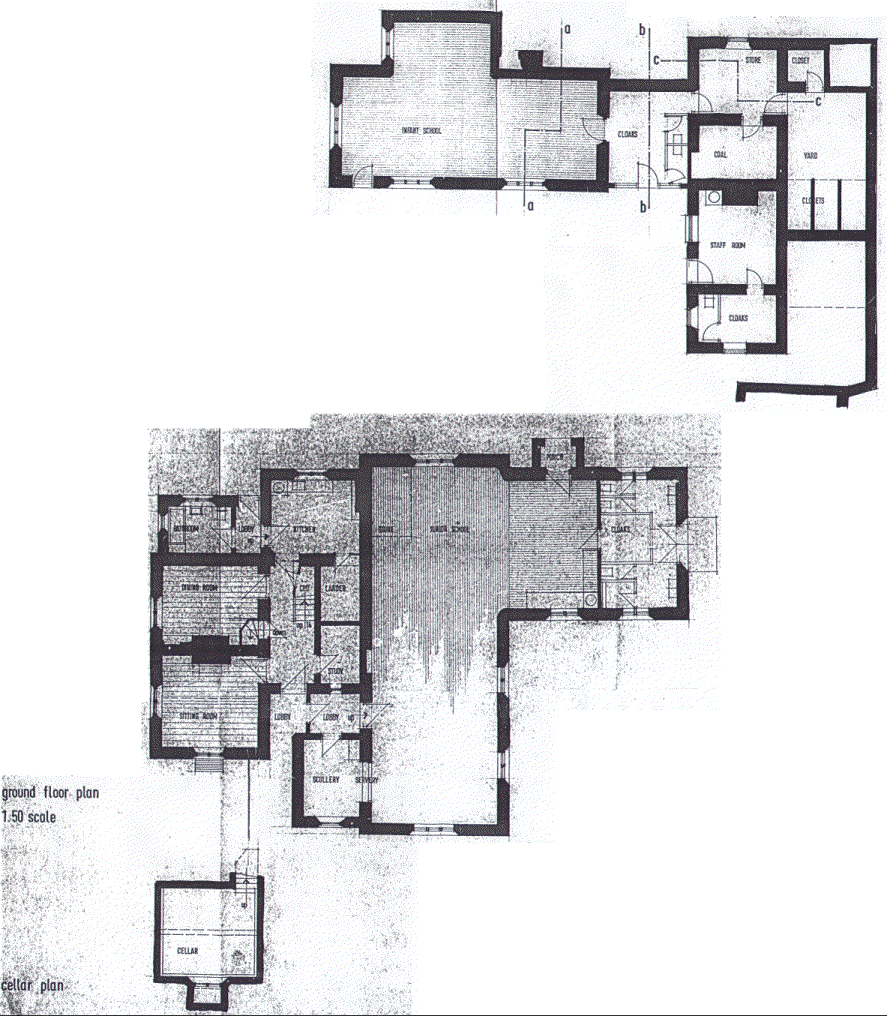This plan was put together by Peter Ridgway who has racked his brains to recall the layout of the school when he was there. Thanks very much, this is a great view of what used to be where and answers our question of which of the current houses have been converted from the old school toilets.
We had previously thought that “The Old School Cottage” (converted from the Infants Cloak Room, Staff Room, Boiler Room and Equipment Shed) used to be the old school toilets and had great fun in ribbing the current occupiers about this.
I have now added a (rather poor) scan of the plans of the school as it was before it was converted into residential property in 1984.


